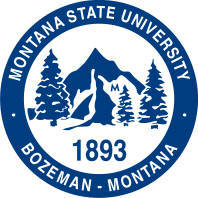
Montana State University (MSU) was founded in 1893 as the Agricultural College of the State of Montana. Initially housed in a high school and expanded to a vacant store on Main Street, it saw the opening of the first buildings on campus in 1898. These were the Main Building, now Montana Hall, and the Agricultural Experiment Station, now known as Taylor Hall. Both were constructed beginning in 1896. Expanding rapidly, many more buildings and facilities have been added, with expansions and additions continuing to this day. in 1913 MSU was officially renamed the
Montana College of Agriculture and Mechanic Arts and by the 1920s, the school came to be commonly referred to as
Montana State College.
MSU today occupies an 1,170 acre campus serving nearly 17,000 students, with an Academic staff of over 1,300 and an Administrative staff of over 2,000. The largest research enterprise in the state, MSU offers over 250 Undergraduate programs and more than 115 Graduate programs.
Referred to by the NRHP as Romney Gymnasium, for many years now the building has been known as Romney Hall, named for G. Ott. Romney, MSU's head football and basketball coach from 1922 to 1927. Constructed in 1921-22 at a cost of $225,000 using bricks from Lewistown, copper from Butte and granite from elsewhere across the state, the building replaced a former wood-framed drill hall as the campus's fancy new, dedicated fitness facility. At the time of Romney's original opening then-named Montana State College enrolled just over 600 students.
A very large, barrel roofed design, Romney Gym, as it was called for many years, was home court for the legendary "Golden Bobcat" basketball teams of 1922-1930 and the center of athletics until 1958. For many years following, the Renaissance Revival styled building was very underutilized, as newer sports facilities had supplanted it.
That changed drastically in 2019, when a $32 million renovation and repurposing was begun, which has transformed Romney from mostly unusable space to the home of 17 classrooms and high-impact programs, increasing MSU's classroom space by 12%. Though the renovation would completely rework the interior of Romney Hall, the original beauty of the Renaissance Revival building was preserved. Original bricks were cleaned or restored, while the wooden windows were refinished and reinstalled. Also, historically appropriate steel windows with better energy performance were installed.
A large part of the renovation included a geothermal system that benefits from the relatively constant temperature deep underground. It consists primarily of 80 geothermal boreholes, each 700 feet deep, which store unused heat extracted by Romney Hall's ventilation system. The stored warmth can later be extracted and concentrated to heat the building. Modeling has shown that the annual cycle of heat storage and extraction is relatively balanced, resulting in minimal change to the ground temperature. Several other energy saving features were included in the renovation, such as a south facing
Solar Wall, resulting in the building's using half the heating, cooling and lighting energy it once did.
The end result is a century old, Renaissance Revival styled LEED GOLD Certified Building.
Romney is the 12th building on the MSU campus to be certified through LEED. In 2022, the recently opened American Indian Hall was awarded Platinum, the highest level, under LEED v4. Norm Asbjornson Hall is also rated LEED Platinum. Other LEED-certified MSU buildings include Rendezvous Dining Pavilion, Cooley Lab, Jabs Hall, Gallatin Hall and Yellowstone Hall, which are all certified LEED Gold, and Gaines Hall and Miller Dining Hall, which are LEED Silver.
MSU’s Romney Hall receives national recognition as LEED Gold building, 1922
BOZEMAN — A century-old structure recently renovated to provide much-needed classroom space and student services at Montana State University has received national recognition for its high energy efficiency and other exceptional design features.
As part of the certification process, energy modeling showed that the renovated Romney, which opened last November, is expected to use 58% less energy than a similar building designed to minimum code requirements. A state-of-the-art heating and cooling system includes a "solar wall" on the building's south face that pre-heats ventilation air using sunlight. Distributed throughout the building are roughly 40 heat pumps — like air conditioners that can also run in reverse to warm the space — that transfer heat to and from a geothermal system. In tandem with the renovation, 84 geothermal boreholes — each 700 feet deep, housing closed-loop pipes that circulate a water solution — were constructed in the open space north of the building to take advantage of the relatively constant temperature underground. The geothermal system and solar wall provide most of the heating for the building, meaning that the main energy input is electricity that efficiently runs the heat pumps and ventilation units.
Renovating the old structure posed significant challenges for achieving high energy performance, according to Michael Bowers, project manager in MSU's Campus Planning, Design and Construction, who oversaw the Romney renovation with Grant Petersen, MSU construction manager. With a premium put on space for 17 classrooms with more than 1,000 classroom seats as well as centers for mathematics, writing, veterans and students with disabilities, the team had to get “really creative” to tie together the heat pumps and other ventilation equipment, he said. "It's definitely a lot harder than with new construction, but we were able to make it happen."
Other factors that earned the Romney project LEED points include:
- During the renovation, 78% of construction waste, or 2,319 tons, was diverted from the landfill through recycling or reuse.
- Efficient water fixtures were installed to reduce indoor water use by an anticipated 33% compared to standard fixtures.
- The lighting system allows for a high level of control over lighting levels, contributing to energy efficiency as well as occupant comfort.
- All flooring materials, paints, adhesives and sealants meet low-emitting standards to contribute to high indoor air quality.
From MSU