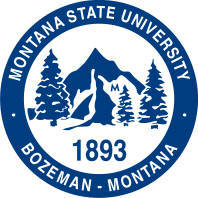
Montana State University (MSU) was founded in 1893 as the Agricultural College of the State of Montana. Initially housed in a high school and expanded to a vacant store on Main Street, it saw the opening of the first buildings on campus in 1898. These were the Main Building, now Montana Hall, and the Agricultural Experiment Station, now known as Taylor Hall. Both were constructed beginning in 1896. Expanding rapidly, many more buildings and facilities have been added, with expansions and additions continuing to this day. in 1913 MSU was officially renamed the
Montana College of Agriculture and Mechanic Arts and by the 1920s, the school came to be commonly referred to as
Montana State College.
MSU today occupies an 1,170 acre campus serving nearly 17,000 students, with an Academic staff of over 1,300 and an Administrative staff of over 2,000. The largest research enterprise in the state, MSU offers over 250 Undergraduate programs and more than 115 Graduate programs.
While the first to gain LEED certification, Gaines Hall, earned a LEED Silver Certification, Cooley Laboratory surpassed Gaines Hall by becoming the
first building to earn a LEED Gold Certification.
Initially built in 1960 from a design by Helena, Montana architect Sigvald L. Berg, the building was renovated in 2012 by the Architect Design Group, a Kalispell, Montana firm. It was at this time that the building's LEED GOLD certification was achieved through the use of energy efficient and water conserving materials and construction methods, as well as the reuse and recycling of materials.
The Cooley Laboratory
We are pleased to announce that we have opened the newly renovated Cooley Laboratory, a hub for biomedical research, and the first facility at Montana State University to earn a prestigious LEED Gold certification from the U.S. Green Building Council for energy-efficient design and construction.
Cooley Laboratory is the second LEED-certified building on the MSU campus - Gaines Hall was the first to earn the distinction when it was certified LEED Silver in 2011.
The foremost program for the design, construction and operation of green buildings, the U.S. Green Building Council (USGBC) has 100,000 projects currently participating in the LEED rating systems, comprising more than 8 billion square feet of construction space in all 50 states and 114 countries.
Cecilia Vaniman, MSU's project manager for Cooley Laboratory, said the certification rewards the huge effort MSU undertook to renovate a 52-year-old building using green building practices and technology.
"Earning a LEED Gold underscores tremendous determination on the part of our design and construction teams," Vaniman said. "The building has been designed, constructed, tested and verified as to the efficient use the natural resources to build the project, as well as to maintain and operate the building far into the future."
The building was designed with an eye for sustainability, energy efficiency and water conservation, as well as the reuse and recycling of materials, Vaniman said. "The end result is a facility that will save money for MSU and Montana taxpayers, reduce greenhouse gas emissions and contribute to a healthier environment."
Over a two-year period, Cooley Laboratory was gutted and transformed to offer a new home for research teams from the departments of microbiology, immunology and infectious diseases, and cell biology and neuroscience. The Cooley renovation was largely paid for under a $14.9 million grant from the National Institutes of Health, which encourages building projects to strive for LEED certification.
Obtaining LEED Gold certification requires extensive documentation of the building process and design functions, Vaniman added. That documentation goes to USGBC in an effort to earn LEED points, which are awarded toward a certification scale from bronze to platinum.
From MSU
Cooley Laboratory
Helena, Montana architect, Sigvald L. Berg originally designed Cooley Laboratory in the Modern style. Built in two phases, the university completed the upper stories in 1960. It is connected on its east elevation to Lewis Hall (1923) through a one-story annex and a third-story walkway. A recent (2012) renovation by the Architect Design Group, a Kalispell, Montana firm, however, transformed the building into a contemporary play on the Italian Renaissance Revival style of its 1923 neighbor, Lewis Hall. An overhanging gable roof supported by large metal brackets built atop the original flat roof provides the clearest stylistic connection to the earlier building. The new roof added a half-story for mechanical equipment to the four-story, reinforced concrete building, which also features a full basement. Despite the renovation, Cooley Laboratories still retains much of its original form, including its 122’ x 50’ rectilinear footprint. The renovation also retained the building’s variegated brick cladding laid in a running bond, its pattern of slender brick pilasters and recessed bays filled with windows on the long south and north elevations, vertical columns of glazing on stair towers at the ends of the south façade, and its original annex to Lewis Hall, which contains Cooley Hall’s main entrance. All windows, typically paired aluminum units with large lights over small hopper units, were replaced during the renovation. Other significant changes include the addition of continuous sunscreens above south façade windows, the covering of the façade’s western window bay with prefinished corrugated metal siding, and the infill of two basement windows on the west end of the building.
From the NRHP Registration Form Section 7 page 20-21