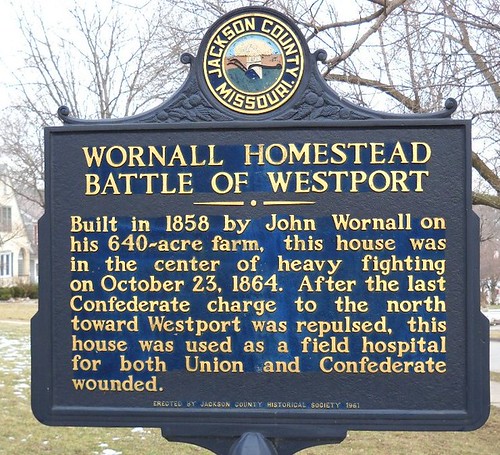|
 John Wornall House - U. S. Civil War - Kansas City, Missouri Posted by:  iconions iconions
N 39° 00.992 W 094° 35.566
15S E 362107 N 4319818
The John Wornall House is located at Wornall Road & West 61st Terrace. This house served as a field hospital for both sides during the Battle of Westport - October 21-23, 1864.
Waymark Code: WMW2N5
Location: Missouri, United States
Date Posted: 07/02/2017
Views: 1
The John Wornall House is located at Wornall Road & West 61st Terrace. This house served as a field hospital for both sides during the Battle of Westport - October 21-23, 1864.
The John Wornall House was built in 1858 by the prosperous farmer and prominent Kansas Citian John Bristow Wornall. Significantly, the House served as a Civil War battlefield hospital for both Union and Confederate soldiers during the Battle of Westport, sometimes called the "Gettysburg of the West."
- Wornall Majors Website

The Battle of Westport was the largest battle fought west of the Mississippi River. This battle, fought on 21-23 October 1864, involved 32,000 troops over the three day engagement and marked the final dramatic and decisive conclusion to a decade of strife in Missouri. It sounded the death knell for Confederate hopes of fomenting a popular uprising in Missouri and wresting the state from Union control.
As a consequence of the battle, Kansas City and Fort Leavenworth were saved from falling into Confederate hands. Missouri remained firmly under Federal domination.
- Battle of Westport.org Website
The Wornali House is an "L"-shaped two story brick Greek Revival building, built in 1858. House faces west onto Wornall Road. House and lot, now within Kansas City, were originally part of 1100 acre plantation. Curved carriage drive to front entrance was replaced in 1910 with single street-to-door sidewalk.
West facade of house is symnstrical with large, central two-story portico supported by four giant-order square columns at front of porch, placed two on either side of front door. Under portico, front door surrounded by lights and wrought iron balcony projecting from facade at second floor door. Painted wood columns, pediment, and cornice with wide frieze which extends around house. Windows on facade double hung, six- over six light sash, with unusual feature being window frames slightly more narrow at top than at bottom, accentuating vertical proportions of facade. Three fireplace chimney stacks extend above roof line at north and south sides of main block of house and at center of ell.
Porch on south wall of ell originally an open gallery with exposed access stair to second floor porch. First and second story porches enclosed and stairway reworked in 1910 remodelling, now being restored to original form. Rear or east porch on ell a 1910 replacement of original.
Six rooms on each floor; cellar under kitchen, the east room of ell, with access by trap door in kitchen floor. Central foyer houses wall-supported "U"-plan stairway.
Wornall household possessions include portraits of John B. Wornall and wife Roma and two steel engravings, all by Missouri artist George Caleb Bingham.
Wornall house now being restored by Jackson County Historical Society, John A. Huffman, restoration architect.
- National Register Application
Address:
6115 Wornall Road
Kansas City, MO 64113

Name of War: U.S. Civil War

Type of Documentation: Web Page/Historical Documentation

|
Visit Instructions:
Take an original pic and write something interesting.
|