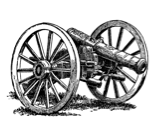
Walker Barn - Valley Forge, PA
N 40° 05.048 W 075° 27.701
18T E 460639 N 4437197
This 2-story barn was built in 1803 and is across the street form the Stirling house.
Waymark Code: WMH0MT
Location: Pennsylvania, United States
Date Posted: 05/02/2013
Views: 4

This large barn is on a hill and built into an embankment. Unfortunately, there is no historical information available on this structure except what is on the inventory form. Records show it was used for storage, as a granary/silo. The barn is a huge, stone ordeal with a ramp made of dirt and grass leading up to a huge door. The frame is of wood and there are shingles on top; the walls and foundation are of fieldstone. Off to the left side rear is an attachment looking like half a house. To the right is another structure near the road, also of stone looking like an extra smaller barn. The scene is idyllic and I observed several people stop to have their pictures taken with the barn as a backdrop. The structure does not appear to be a working barn.
The barn is located south of Valley Forge on Yellow Springs Road, on the right or south side of the road if traveling east. The barn is close to the turn for Covered Bridge Road, also on the same side of the road. There is a parking area available on the left the house. I visited this house on March 19, 2011 @ 3:09 P.M., EDT, & @ an altitude of 247 feet ASL.
The Walker Barn meets criterion A for its association with American Revolution and Criterion B for its association with George Washington and the impact of the encampment on his military career. PA SHPO concurrence 9/16/2004 to 2000 CLI that resource contributes to the national significance of Valley Forge NHP. The structure is inventoried as structure no. 102.C.
From the Nomination Form:
Contributes to historic farm scene of Stirling's quarters & illustrates common farm scene in Chester Co. during 19th-first half of 20th c. Listed as contributing in CLI, with SHPO concurrence on 09/16/2004.
Short Physical Description:
2 stories, bank constructed barn, 56'x36', w/ cantilevered Pennsylavania overshoot extended by add, 56'x14'6". 1-story carriage hs at NE corner, 23'x30'. 2-story rear wing w/ vertical siding addition forming ell at SE, 18'x66'.
Long Physical Description:
N/A

My Sources
1.
NRHP Nomination FormVisit Instructions:
When visiting a waymark, please take pictures that clearly show the barn and any implements, animals or other farm-related items that might be visible. This category can be as much about creative photography as the actual building itself.
Tell us about your visit. Is this the first time you saw this barn? Did you make a special trip to 'visit' this waymark? Are you a 'country mouse' or 'city mouse'?