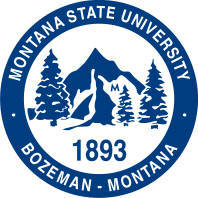
Montana State University (MSU) was founded in 1893 as the Agricultural College of the State of Montana. Initially housed in a high school and expanded to a vacant store on Main Street, it saw the opening of the first buildings on campus in 1898. These were the Main Building, now Montana Hall, and the Agricultural Experiment Station, now known as Taylor Hall. Both were constructed beginning in 1896. Expanding rapidly, many more buildings and facilities have been added, with expansions and additions continuing to this day. in 1913 MSU was officially renamed the
Montana College of Agriculture and Mechanic Arts and by the 1920s, the school came to be commonly referred to as
Montana State College.
MSU today occupies an 1,170 acre campus serving nearly 17,000 students, with an Academic staff of over 1,300 and an Administrative staff of over 2,000. The largest research enterprise in the state, MSU offers over 250 Undergraduate programs and more than 115 Graduate programs.
The first building on the campus of the Montana State University (MSU) to gain LEED certification was Gaines Hall, which earned a LEED Silver Certification in 2011.
Initially built in 1961 and completed in 1967, Gaines Hall was designed by the Billings, Montana architectural firm of Orr Pickering & Associates. A 2010
renovation by Dowling, Sandholm Architects of Helena, Montana completely transformed Gaines Hall by stripping the building to its concrete frame and creating an entirely new Neo-Modern building. The building's LEED GOLD certification was achieved at this time through the use of energy efficient and water conserving materials and construction methods, as well as the reuse and recycling of materials, while minimizing the diversion of waste material to landfill sites.
MSU's Gaines Hall renovation awarded prestigious LEED Silver Certification
One of the most heavily used buildings at Montana State University is the first state- and university-owned structure to receive LEED Silver Certification for its sustainable building design, construction and operation, according to university and state officials.
Gov. Brian Schweitzer and MSU President Waded Cruzado will commemorate the LEED Silver Certification received by MSU's Gaines Hall at a ceremony at 1:15 p.m. on Monday, Sept. 26 in the Gaines lobby. The public is invited to attend. Light refreshments will be served.
The 80,000-square-foot Gaines Hall was renovated between 2008 and 2010, transforming the antiquated, 50-year-old building into a state-of-the-art teaching facility. Gaines is used by nearly every MSU undergraduate at some point during their academic career. It is home to University Studies, a 300-seat lecture hall, and laboratories for chemistry, biochemistry, geochemistry, biology, physics, earth sciences and modern languages.
LEED stands for Leadership in Energy and Environmental Design. It is an internationally recognized green building certification program developed by the U.S. Green Building Council. With the LEED Silver Certification, Gaines Hall also become the highest certified state- and university owned building in Montana.
"Sustainability is a very important issue for our students and so it's fitting that our first LEED certified building on campus is a hub of student learning," said Walt Banziger, director of MSU's planning, design and construction department.
The $32.5 million renovation was funded with appropriations from the 2005 and 2007 Montana Legislatures and was championed by Gov. Brian Schweitzer and local legislators.
"This award is a significant confirmation of the high-level commitment to sustainability we've been practicing and demonstrates the capabilities of the exceptionally dedicated team of professionals who managed, designed, and renovated this facility," said Russ Katherman, Gaines project manager with the Architecture and Engineering Division in the Montana Department of Administration.
LEED Silver Certification of Gaines Hall was based on a number of green design and construction features including:
- Using reflective material, planting nearby trees and reducing the amount of paving around the building in order reduce the building's "heat-island" effect;
- 52 percent reduction in water usage compared to an average building of comparable size;
- Near 70 percent energy costs savings in optimized performance through highly efficient building materials and high-performance mechanical and electrical systems compared to an average building of comparable size;
- Use of regional materials - the concrete block was supplied by Kanta Products from Three Forks -- along with 85 percent of wood being from certified sustainable forests; and
- Diverting more than 85 percent of all construction waste away from landfills to recyclers. This amounted to 1,967 tons or the rough equivalent of 16 Boeing 757-200 jets loaded with several hundred passengers each.
From MSU
Gaines Hall, 1961-1967
Renovated 2010
Constructed in 1961 and completed in 1967, Gaines Hall originally stood as a four-story, reinforced concrete Modern style building with a curtain wall façade designed by the Billings, Montana architectural firm, Orr Pickering & Associates. A 2010 renovation by Dowling, Sandholm Architects of Helena, Montana completely transformed Gaines Hall by stripping the building to its concrete frame and creating an entirely new Neo-Modern building. The building’s one-story north wing, which housed a 330-seat lecture hall, was also removed during the renovation. A new building envelope completely covers the approximately 230’ x 70’ original building. Additional changes include construction of a 190’ x 60’ extension to the south façade and a new angular, one-story entrance added to the north façade. The addition of steeply-pitched shed roofs on either side of projecting towers on the long elevations (only the north tower is original) resulted in the addition of a fifth story to the south façade, where the roofs exhibit a dramatic overhang supported by massive metal tube brackets. The 2010 building envelope displays red brick laid in a running bond and prefinished corrugated metal siding cladding. One-over-one light metal units finished in black typify the building's windows. Due to the slope of the site from west to east, only three stories are visible on the east side of the building.
From the NRHP Registration Form Section 7 page 32-33