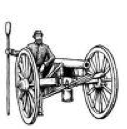
Abraham (Catherine) Trostle Farm Barn - Gettysburg, PA
N 39° 48.131 W 077° 14.554
18S E 308014 N 4408207
No Civil War barn or civilian site has received as much notoriety as the Trostle Barn. Built in 1850, this large Pennsylvania style bank barn still bears the hole in the brick under the side gable, where an enemy cannon ball passed through it.
Waymark Code: WMH7XE
Location: Pennsylvania, United States
Date Posted: 06/04/2013
Views: 7

Historical Background/Significance
The Trostle Farm is south of Gettysburg on what is now United States Avenue. The farm and barn are on the left or northeast side of the road if traveling southwest along the Avenue. Owned by Peter Trostle, it was occupied at the time of the battle by his son Abraham, Abraham's wife Catherine, and their nine children. The 134 acre farm included a new frame house, brick barn, corn crib, wagon shed, springhouse, and a brick smokeouse.
Major General Daniel Sickles used the farm as his headquarters after he advanced his Third Army Corps to the line of the Emmitsburg Road on July 2nd. He was wounded in the field to the west of the barn, where a monument now stands. The 9th Massachusetts Battery had fought a desperate last stand on their farm, with at least sixteen dead battery horses just in the front yard and over a hundred on the farm.
The Trostles were abruptly forced from their home during the fighting, leaving dinner on the table, which was enjoyed by Sickles' staff. Like many of their neighbors, the Trostles returned to find most of their belongings looted or destroyed. Damage to property and real estate was estimated a $2,500 in a claim filed fter the war, but it appears no compensation was ever paid. The farm was sold by the Trostle heirs to the Park Service in 1899. You can still see battle damage, including the famous shell hole in the brickwork of the barn. The shell hole I think makes this one of the most authentic Civil War battle sites at Gettysburg. SOURCE
The Abraham (Catherine) Trostle Farm Barn is a contributing feature to the Gettysburg National Military Park Historic District which is nationally significant under NR Criteria A, B, C & D. Areas of Significance: Military, Politics/Government, Landscape Architecture, Conservation, Archeology-Historic. Period of Significance: 1863-1938. The original National Register Nomination was approved by the Keeper March 19, 1975. An update to this nomination was approved by the Keeper on January 23, 2004. The monument is identified as structure number 087.
From the Nomination Form:
1 of 8 PA bank barns in Park, the Barn is also the only brick-walled barn still standing. The barn is 1 of 3 Civil War buildings still standing on the Trostle Farm & shows scars from the Battle of Gettysburg. Commander Sickles was wounded nearby.
The location of the building near the bottomland of Plum Run placed it between the two Union defensive positions of Cemetery Ridge and Emmitsburg Road Ridge on July 2. Its location between the two battle lines made it a landmark and an obvious choice for a headquarters location by the commanding general of the Third Corps (Daniel E. Sickles). Developments during the battle on July 2, however, soon placed the barn in the thick of the fighting. At least one Union battery was located in the yards of the barn and house and drew return fire from several Confederate batteries. The barn still exhibits signs of damage caused by a solid shot striking the south gable wall. From the evening of July 2 to the evening of July 3, the barn was in the hands of Confederates on the skirmish line west of Plum Run. It is likely that the barn served temporarily for hospital purposes after close of the fighting on July 5. Although the second floor of the barn still includes much original fabric and integrity, the lower stable floor was altered for dairying purposes in the 1940s.
Short Physical Description:
2-story 80'x64', gable roof, bank barn w/ 6'Dx15'Lx19'H lean-to. Walls are brick w/ vertical board in sections. Lean-to used as wagon shed & corn crib. Eroded datestone in S gable end. S Gable end, diamond vent, W&N elev "X" vents.
Long Physical Description:
Barn (1850-1860) is a two-story brick and frame Pennsylvania bank barn on a granite foundation that measures 80.0 x 64.0 feet with a 6.0 x 15.0 feet lean-to used as a wagon shed and corn crib on the south side. Diamond-shaped hay stack/corn shock vents are located in the north and south gable ends. On the east side there is an earthen ramp flanked on each side by two brick granary sheds. A cantilevered forebay with vertical wood siding extends the full length of the eastern side. The rooflines of the granary extensions on the west balance each other out to form a symmetrical gable. The gable roof has three types of wood shingles.

My Sources
1.
NRHP Nomination Form
2.
Stone Sentinels
3.
Draw the Sword
5.
Civil War Wiki
6.
Gettysburg Times
7.
ancestry.com
8.
Visit Pa