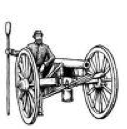
This small farm is located on the right or north part of Pleasanton Avenue if traveling east, and near the intersection with the Taneytown Road (west part) and is part of the Gettysburg National Park. The Hummelbaugh farm was one of the first field hospitals set up by the medical officers. Located just to the rear of the Union lines on July 2nd and 3rd, 1863, it was set up as a 2nd Corps field hospital. Confederate General Barksdale was treated here before he died during the night of July 2nd. Union General Alfred Pleasanton, who commanded the Federal Cavalry, had his headquarters here from July 4th through July 6th SOURCE
Jacob Hummelbaugh was a widower. His son, Leander, was in the 138th Pennsylvania Infantry Regiment, which was not at Gettysburg. It was assigned to the Harpers Ferry garrison and at the time of the battle was escorting stores to Washington to prevent them from falling into the hands of Lee's army. Leander was badly wounded at the Battle of the Wilderness in 1864.
The house was built in 1840. Some of the exterior features of the house (which are in great shape) are the carriage house, the smokehouse, and the stables. I also found a terrific water pump in the front yard. The interior of the home (according to my source - I did not go inside) still retains some exposed original trim but the lean-to addition was severely modified in the 1950s to include bath and kitchen. Today the house and barn are owned by the National Park Service. I visited this monument on Thursday, July 5, 2012 late in the afternoon. I used a Canon PowerShot 14.1 Megapixel, SX210 IS digital camera for the photos. The photos were easy to take. I just stood at the end of the lane, faced east and snapped away. This 1901 view shows the house from nearly an identical vantage as my photo. The construction of Pleasanton Avenue is underway. In my pic of course it is already built. The photo in 1901 was taken by William H. Tipton (August 5, 1850 – September 20, 1929), a noted American photographer of the second half of the 19th century, most noted for his extensive early photography of the Gettysburg Battlefield and the borough of Gettysburg, Pennsylvania.
The Jacob Hummelbaugh Farm House is a contributing feature to the Gettysburg National Military Park Historic District which is nationally significant under NR Criteria A, B, C & D. Areas of Significance: Military, Politics/Government, Landscape Architecture, Conservation, Archeology-Historic. Period of Significance: 1863-1938. The original National Register Nomination was approved by the Keeper March 19, 1975. An update to this nomination was approved by the Keeper on January 23, 2004. The monument is cataloged as contributing structure no. 050.
From the Nomination Form:
This house was used as a field hospital for Confederate soldiers during Civil War. Owned by Jacob Hummelbaugh at time of Battle. House reputedly used by general commanding Union cavalry (Alfred Pleasonton) as field headquarters. Proximity to Union lines on Cemetery Ridge as well as Taneytown Road prompted army to use as temporary field hospital. CSA Gen. Wm. Barksdale carried to this house for treatment before he died and was interred on the grounds. Interior still retains some exposed original trim but lean-to addition severely modified in 1950s to include bath and kitchen.
Short Physical Description:
2-story, 25'3"x26'6"x23' high, sgl pen log & frame w/brick infill, shiplap siding, shingle-covered gable roof, continuing on W elev forming salt-box shape.
Long Physical Description:
House (1840-1849) is a two-story log and brick-infill framed building on a stone foundation, with shiplap siding and a shingle covered gable roof continuing on the west to form a salt box shape. It measures 25'3" x 25'6", 23' high. One internal end gable chimney on South elevation. Windows are 6/6 double hung sash. The interior of the house still retains some exposed original trim but the lean-to addition was severely modified in the 1950s to include bath and kitchen
A porch added to the east façade in 1943 measures 5.0 x 20.0 feet, was removed in 2006 by the NPS.

My Sources
1.
NRHP Nomination Form
2.
Stone Sentinels
3.
Draw the Sword
4.
Spirits of the Civil War
5.
Haunts & History