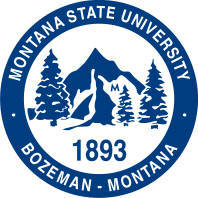
Montana State University (MSU) was founded in 1893 as the Agricultural College of the State of Montana. Initially housed in a high school and expanded to a vacant store on Main Street, it saw the opening of the first buildings on campus in 1898. These were the Main Building, now Montana Hall, and the Agricultural Experiment Station, now known as Taylor Hall. Both were constructed beginning in 1896. Expanding rapidly, many more buildings and facilities have been added, with expansions and additions continuing to this day. in 1913 MSU was officially renamed the
Montana College of Agriculture and Mechanic Arts and by the 1920s, the school came to be commonly referred to as
Montana State College.
MSU today occupies an 1,170 acre campus serving nearly 17,000 students, with an Academic staff of over 1,300 and an Administrative staff of over 2,000. The largest research enterprise in the state, MSU offers over 250 Undergraduate programs and more than 115 Graduate programs.
The Montana State University Historic District is comprised of 30 Contributing and 11 Noncontributing buildings, 5 Contributing and 3 Noncontributing Sites and 3 Contributing and 9 Noncontributing Objects, tor a total of 38 Contributing and 23 Noncontributing.
Referred to by the NRHP as Romney Gymnasium, for many years now the building has been known as Romney Hall, named for G. Ott. Romney, MSU's head football and basketball coach from 1922 to 1927. Constructed in 1921-22 at a cost of $225,000 using bricks from Lewistown, copper from Butte and granite from elsewhere across the state, the building replaced a former wood-framed drill hall as the campus's fancy new, dedicated fitness facility. At the time of Romney's original opening then-named Montana State College could count just over 600 students.
A very large, barrel roofed design, Romney Gym, as it was called for many years, was home court for the legendary "Golden Bobcat" basketball teams of 1922-1930 and the center of athletics until 1958. For many years following, the Renaissance Revival styled building was very underutilized, as newer sports facilities had supplanted it.
That changed drastically in 2019, when a $32 million renovation and repurposing was begun, which has transformed Romney from mostly unusable space to the home of 17 classrooms and high-impact programs, increasing MSU's classroom space by 12%. Though the renovation would completely rework the interior of Romney Hall, the original beauty of the Renaissance Revival building was preserved. Original bricks were cleaned or restored, while the wooden windows were refinished and reinstalled. Also, historically appropriate steel windows with better energy performance were installed.
A large part of the renovation included a geothermal system that benefits from the relatively constant temperature deep underground. It consists primarily of 80 geothermal boreholes, each 700 feet deep, which store unused heat extracted by Romney Hall's ventilation system. The stored warmth can later be extracted and concentrated to heat the building. Modeling has shown that the annual cycle of heat storage and extraction is relatively balanced, resulting in minimal change to the ground temperature. Several other energy saving features were included in the renovation, such as a south facing
Solar Wall, resulting in the building's using half the heating, cooling and lighting energy it once did. The end result is a century old, Renaissance Revival styled
LEED GOLD Certified Building
Romney Gymnasium, 1922
(one contributing building)
The imposing four-story 1922 Gymnasium sports reinforced concrete with polychrome rug face brick and tannish-pink terra cotta tile cladding. Great Falls, Montana architects Shanley & Baker designed the building in the Italian Renaissance Revival style used for all of the buildings added to campus in the 1920s. It measures 163’ x 99' and displays a distinctive steel truss barrel roof with an approximately 75’ wide cross barrel centered on the north facade.23 There is also a 35’ wide, flat-roofed rectilinear enclosed staircase centered on the south (rear) elevation. Granite cladding covers the foundation and creates a continuous lintel for most ground floor (basement story) windows. A stringcourse of soldier and rowlock bricks encircles the building between the ground and first floors creating a base for the building.
On the eave-fronted north façade and south elevation (but not on their centered projections) engaged brick pilasters with terra cotta bases and centered stacked courses rise from the building’s base to a terra cotta stringcourse which serves as the entablature’s architrave and also marks the start of the fourth (attic) story. The pilaster’s terra cotta capitals, embellished with small terra cotta diamonds, slant back to meet the building face. Terra cotta brackets decorated with inverted acanthus leaves on the brick frieze support the original copper gutter above each pilaster. The gutter acts as a cornice and sports decorative projecting floral squares above each bracket and three single acanthus leaves between each square. Rowlock courses of brick border the bottom and top of the frieze.
From the Registration Form, Section7, Pages 33-34