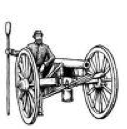
I cannot figure out if this is a kitchen, a house or both names used interchangeably. The house/kitchen is the only log plank summer kitchen left in the park. The house is part of the George Wiekert farm complex which was occupied by Union troops during the 3 day battle. The house is architecturally distinctive as it is the oldest remaining log plank summer kitchen @ the Gettysburg Park. The house is a one-story, log building on a stone foundation that measures 16.5 x 16.0 feet. It is constructed in a "V" notch, with a rare oversplay of roof supported by a plank log wall extension and connected to a "L" log bracket. The gable roof is covered with wood shingle.
Besides being a field hospital and really old, the farm and its buildings itself saw significant fighting, some of it in the Weikert's yard. The house was located just in front of the main Union battle line throughout most of the battle (July 2-5), which made its use for hospital purposes limited. It was most likely used for shelter and concealment by Union skirmishers engaged with Confederate skirmishers near the Trostle buildings and Plum Run on July 2-4. On July 2, Brigadier General John C. Caldwell's division of Major General Winfield Scott Hancock's Second Corps rushed past the Weikert House on its way to the Wheatfield. George and his family left the farm during the fighting. Afterwards they returned to scenes of desolation familiar to many Gettysburg residents. The house was a field hospital, with wounded filling the parlor and amputated arms and legs piled outside the windows. According to family history, six men died just in the parlor, and the yard was filled with graves. When the buried were exhumed to be placed in the National Cemetery, the missing parlor rug was found, cut into strips as the top and bottom layers of the burial trench. I tried to get close to see all there was to see but thought it was private property. Little did I know (until I returned home) te George Weikert Farm is now owned by the National Park Service. Before the park service acquired the land, the farm was purchased by survivors of the New Jersey Brigade to presrve the land that the brigade held during the battle.
The George Weikert Farm Summer Kitchen is at the corner where United States Avenue, Sedgwick Avenue and Slocum Avenue all come together. It is one of several Weickert farms in the area at the time of the battle, with three belonging to George's sons and another to a distant cousin. The farmstead in on the left or south side of the Avenue if traveling east along United States Avenue. The barn is about 150 feet from the road. I visited the interpretive on Thursday, July 5, 2012 @ 5:25 PM, EDT & @ an altitude of 555 feet, ASL. I used a Canon PowerShot 14.1 Megapixel, SX210 IS digital camera for the photos.
The George Weikert Farm Summer Kitchen is a contributing feature to the Gettysburg National Military Park Historic District which is nationally significant under NR Criteria A, B, C & D. Areas of Significance: Military, Politics/Government, Landscape Architecture, Conservation, Archeology-Historic. Period of Significance: 1863-1938. The original National Register Nomination was approved by the Keeper March 19, 1975. An update to this nomination was approved by the Keeper on January 23, 2004. The monument is identified as structure number 102.
From the Nomination Form:
Only log plank summer kitchen extant in park. Part of George Wiekert farm complex which was occupied by Union troops during the 3 day battle. Architecturally distinctive as oldest remaining log plank summer kitchen.
Short Physical Description:
1-story, sgl pen, log plank house, 16'6"x16', built c.1798 or before, seen in Window Tax of 1798 with similar dimensions. Constructed in "V" notch, rare oversplay of roof supported by plank log wall extension & connected to "L" log bracket.
Long Physical Description:
Summer Kitchen (ca. 1798) is a one-story, log building on a stone foundation that measures 16.5 x 16.0 feet. It is constructed in a "V" notch, rare oversplay of roof supported by a plank log wall extension and connected to a "L" log bracket. The gable roof is covered with wood shingle.

My Sources
1.
NRHP Nomination Form
2.
Stone Sentinels
3.
Draw the Sword
4.
Library of Congress