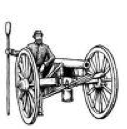
Abraham (Catherine) Trostle Farm Smokehouse/Woodshed - Gettysburg National Military Park Historic District - Gettysburg, PA
N 39° 48.108 W 077° 14.521
18S E 308060 N 4408163
One of several buildings located on the Trostle Farm property. Built in 1895, it is one of the newer properties on the farm but is still a contributing property.
Waymark Code: WMH8VF
Location: Pennsylvania, United States
Date Posted: 06/08/2013
Views: 4

I almost overlooked this little shed-like outbuilding. It is wedged between two types of fencing, to the left (viewer's perspective) of it is a brown split rail fence, and to the right, a traditional  picket fence, painted white and probably recently given the pristine condition. The structure, which resembles an outhouse can be found to the rear of the main farmhouse. The outbuilding is painted white and was rather idyllic when I photographed it as it was illuminated an orange hue with the setting sun.
picket fence, painted white and probably recently given the pristine condition. The structure, which resembles an outhouse can be found to the rear of the main farmhouse. The outbuilding is painted white and was rather idyllic when I photographed it as it was illuminated an orange hue with the setting sun.
The Trostle Farm is south of Gettysburg on what is now United States Avenue. The farm and barn are on the left or northeast side of the road if traveling southwest along the Avenue. Owned by Peter Trostle, it was occupied at the time of the battle by his son Abraham, Abraham's wife Catherine, and their nine children. The 134 acre farm included a new frame house, brick barn, corn crib, wagon shed, springhouse, and a brick smokehouse. Parking is available in front of the barn and in front of the farm house. I visited the pump on Thursday, July 5, 2012 @ 5:01 PM, EDT & @ an altitude of 542 feet, ASL. I used a Canon PowerShot 14.1 Megapixel, SX210 IS digital camera for the photos.
The Abraham (Catherine) Trostle Farm Smokehse/Woodshed is a contributing feature to the Gettysburg National Military Park Historic District which is nationally significant under NR Criteria A, B, C & D. Areas of Significance: Military, Politics/Government, Landscape Architecture, Conservation, Archeology-Historic. Period of Significance: 1863-1938. The original National Register Nomination was approved by the Keeper March 19, 1975. An update to this nomination was approved by the Keeper on January 23, 2004. The monument is identified as structure number 095.
From the Nomination Form:
This building post-dates the 1863 Battle of Gettysburg but it still falls within the period of significance of the park. It contributes to the integrity of the agricultural battlefield landscape by maintaining the historic spatial organization and cluster arrangement of the 1863 farmstead building complex.
Short Physical Description:
1-story, 6'3"x6'3", gable roof, on stone pier foundation, vertical board & batten walls, wood shingle roof. Constructed in 1895 as part of the Trostle homestead.
Long Physical Description:
N/A

Source
1.
NRHP Nomination Form