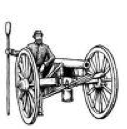
This house was built in 1840 and completed in 1849. The barn is older; it was built in 1800 and completed around 1860. The 9-acre farm (house and barn) is located on the left or south side of Taneytown Road if traveling east. This is located at the intersection with Hunt Avenue. This small farmstead took on important significance during the Battle of Gettysburg when Union General George Gordon Meade occupied the home and utilized the property as the headquarters for the Army of the Potomac. On the evening of July 2, 1863, General Meade held a famous council of war in the home.
Its central location close behind the Union lines made it a perfect location as headquarters for the Army of the Potomac. Lydia left the farm as the battle grew near. Its position on the reverse slope of Cemetery Ridge just inside the fishook curve of the Union lines made it a perfect location for the nerve center of the Union Army. Meade's famous council of war on the evening of July 2nd took place in the house's miniscule main room.
Lydia Leister returned home to find her home punctured by numerous shot holes and seventeen dead horses in her yard, several of which had been burned around her best peach tree. Her other fruit trees were destroyed, two tons of hay was gone from the barn, her wheat had been trampled, her spring spoiled, and all her fences burned.
In 1865 she told a reporter that all she received in compensation for the damage was the proceeds from the sale of the bones of the dead horses, at fifty cents per hundred pounds.
The house today belongs to the National Park Service and you can peer inside the window of the tiny room where one of the most important councils of war in American history occured. SOURCE
In 1888, Mrs. Leister sold the property to the Gettysburg Memorial Association for $3,000. The farm was leased by tenants until 1933 when the National Park Service assumed responsibility for the property and stopped the leasing program. The interior fabric was restored and/or reconstructed at various times after NPS acquisition in 1933.
The Lydia Leister Farm House is a contributing feature to the Gettysburg National Military Park Historic District which is nationally significant under NR Criteria A, B, C & D. Areas of Significance: Military, Politics/Government, Landscape Architecture, Conservation, Archeology-Historic. Period of Significance: 1863-1938. The original National Register Nomination was approved by the Keeper March 19, 1975. An update to this nomination was approved by the Keeper on January 23, 2004. The monument is identified as structure number 073.
From the Nomination Form:
This house was used by Major-General George G. Meade as Headquarters for Army of the Potomac from early July 2, 1863 until the end of the Battle of Gettysburg. House was used for famed Council of War on night of July 2.
This building was located behind Union center and chosen as HQ of Union army (July 2-3). After fighting of July 3, it was used as hospital and army HQ moved elsewhere. Building suffered battle damage from artillery fire, primarily during the cannonade that preceded the Pickett-Pettigrew Charge on July 3. Interior fabric was restored and/or reconstructed at various times after NPS acquisition in 1933.
Short Physical Description:
1-1/2 story, dbl pen log building w/ sleeping loft, 16'x25', w/ 6'x25' south elev porch. Granite foundation. Exterior walls of bevelled horizontal siding, internal brick end chimney W elev. Gable roof covered in wood shingles. Fdn stabilized 1961, house rehabilitated in 1966.
Long Physical Description:
House (Meade's Headquarters) (1840-1849) is a 1 1/2-story, double pen log building with a sleeping loft on a granite foundation that measures 16.0 x 25.0 feet with a porch measuring 6.0 x 25.0 feet on the south facade. The walls have beveled horizontal siding and the gable roof is covered with wood shingles.

My Sources
1.
NRHP Nomination Form
2.
Stone Sentinels
3.
Draw the Sword
5.
Civil War Wiki
6.
Gettysburg Times