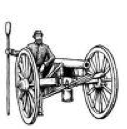
Former Adams County Courthouse - Gettysburg, PA
N 39° 49.773 W 077° 13.873
18S E 309062 N 4411221
The building was built in 1858 and added to the NRHP on October 1, 1974. The Courthouse remained in use until 1979. A major restoration of the building took place between 1983 and 1985, and today it is still used for ceremonial purposes.
Waymark Code: WMG4JM
Location: Pennsylvania, United States
Date Posted: 01/11/2013
Views: 9

The architect was Stephen Decatur Button of Philadelphia. John R. Turner of Carlisle constructed the building here in town because Adams county chose Gettysburg as county seat in 1800. With the construction of a state road ten years later, commerce was bolstered in the newly formed town of Gettysburg, and a courthouse was needed. The building is two stories high, three bays wide, six bays deep and constructed of red brick, which was originally painted gray. In 1859, this building was erected to serve the growing populace and house the county's administration and replace the original courthouse built in 1804. On June 26, 1863, Confederate troops occupied the new courthouse. Five days later, the battle of Gettysburg created another role for the courthouse, as a hospital. Rear wings were added in 1895. A large clock tower reaches about 70 feet above ground level. During the Battle of Gettysburg the building served as both a command post and as a hospital, for both Union and Confederate armies. The building continues to serve as a courthouse.
The new brick Italianate style building was designed to be large enough to house both the court system and county offices. The bell in the bell tower was cast in Philadelphia in 1804. The Adams County Courthouse, like most local buildings, was used as a hospital following the battle of Gettysburg in 1863. It is included on the National Register of Historic Places.
The original courtroom was in use from 1859 to 1979. The room's most striking characteristic is the tromp d'oiel frescoes painted by George Seiling in 1859. The frescoes give the illusion of ceiling support pillars encircling the room and an alcove behind the judge's bench. The Italianate symmetry evident throughout the courtroom necessitated the use of a faux door, leading nowhere, also seen behind the judge's bench.
The frescoes and other features were restored or rectified between 1983 and 1985, with partial funding provided by a Pennsylvania Historical and Museum Commission grant. Today, the courtroom is used for ceremonial purposes only.
SOURCE